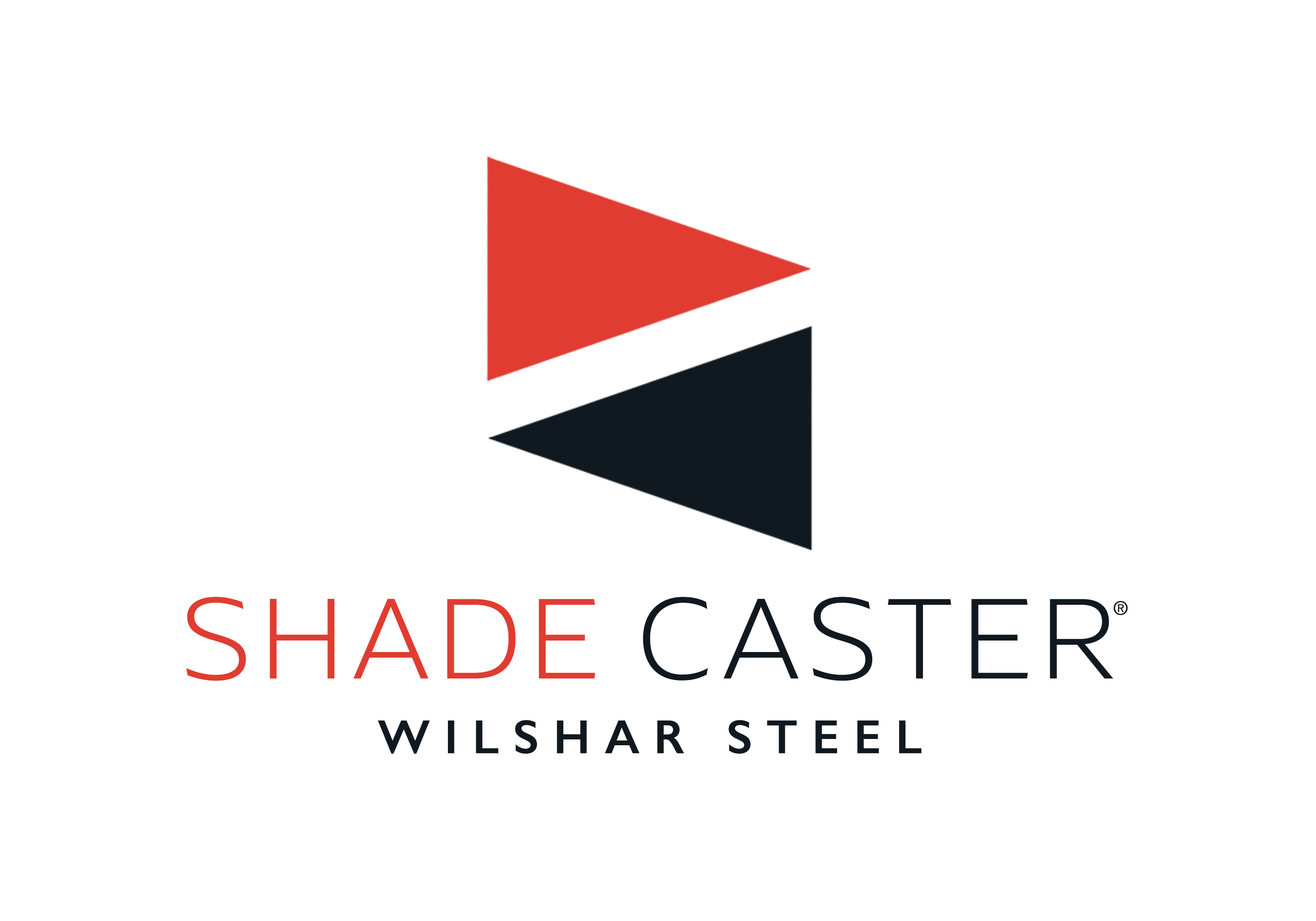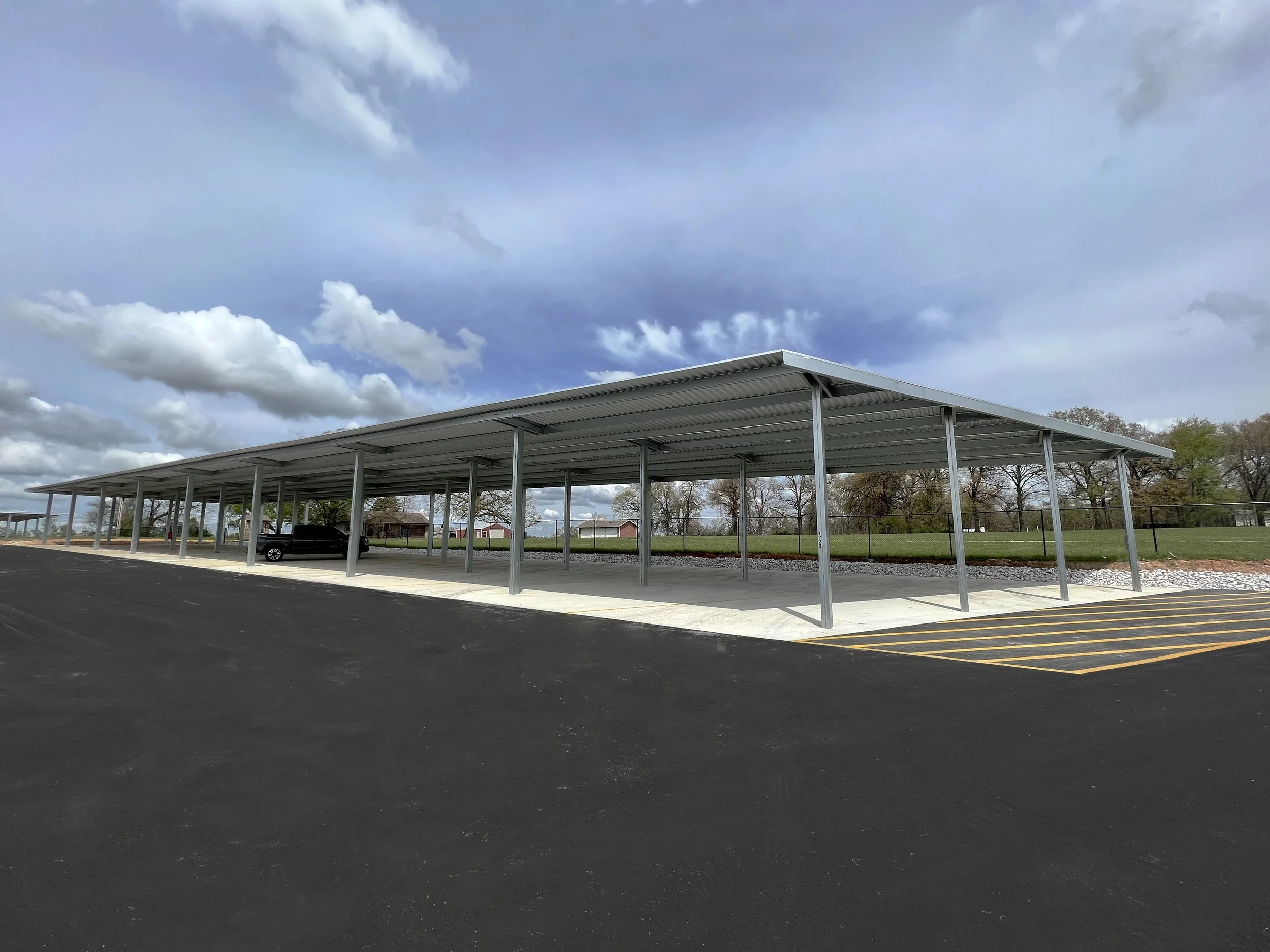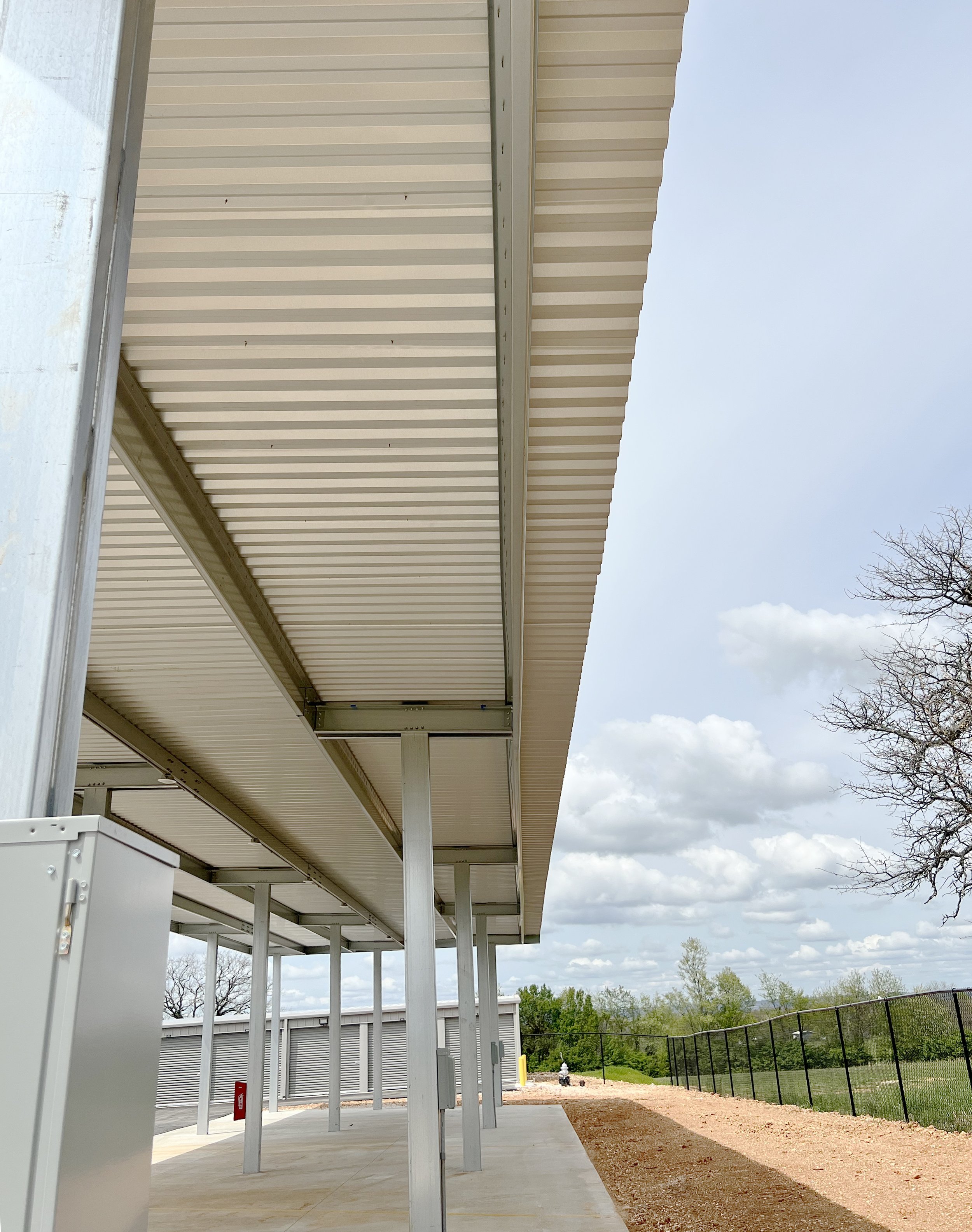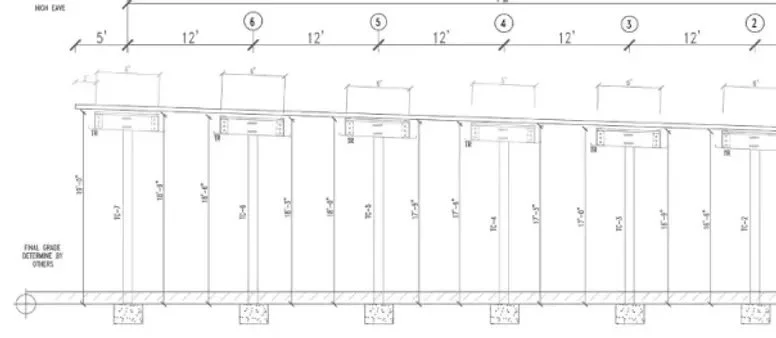Upgrade Your Community with Shaded Parking
Shade Caster® offers canopy-style parking shade designed for apartments, townhomes, and residential communities.
-
Stamped by Registered Professional Engineer
Wind Load: 105 mph
Ground Snow Load: 10 psf
12 ga 57 KSI Galvanized Framing
26 ga Galvanized Exposed Fastener Roof
SHADE CASTER SIZING
-
34' MODEL

-
46' MODEL

-
58' MODEL

-
70' MODEL

-
82' MODEL

-
LARGER SIZE MODELS
STRAIGHT CASTER SIZING
-
34' STR MODEL
-
46' STR MODEL



















